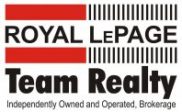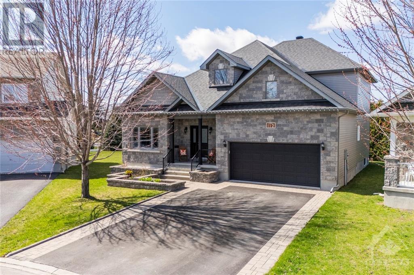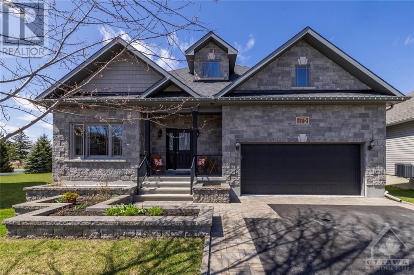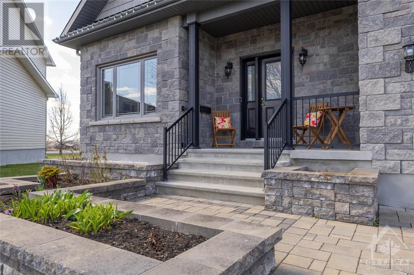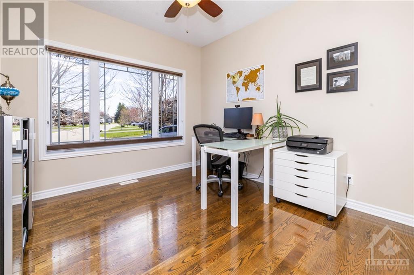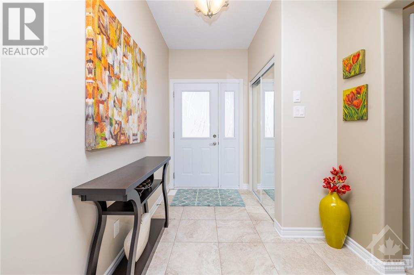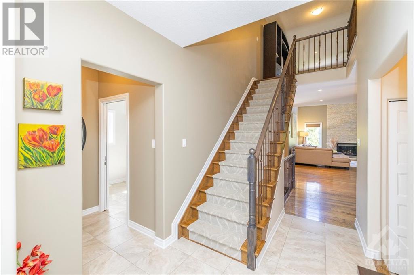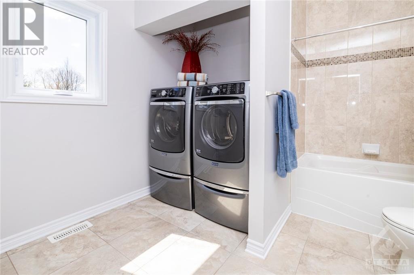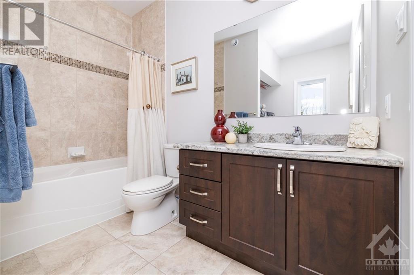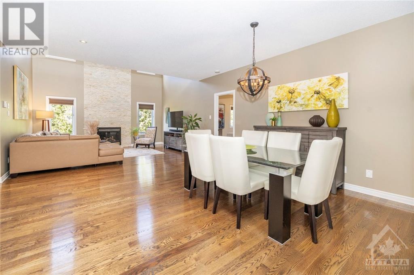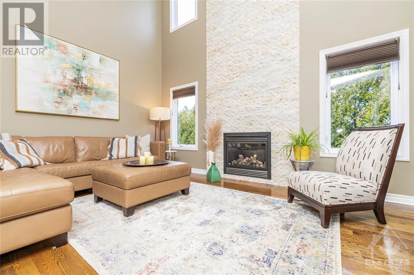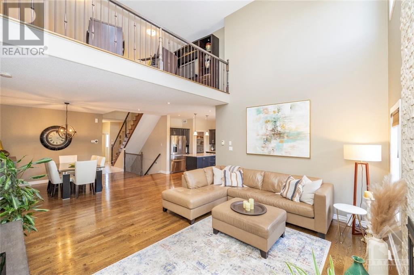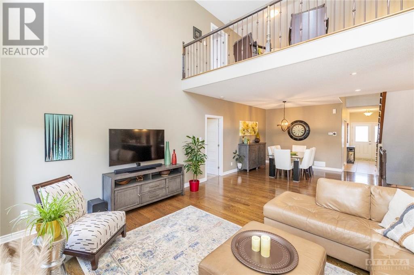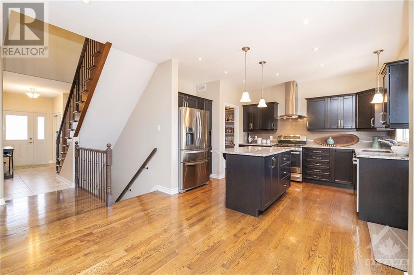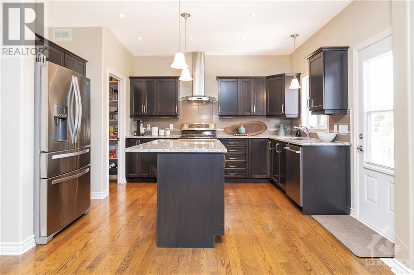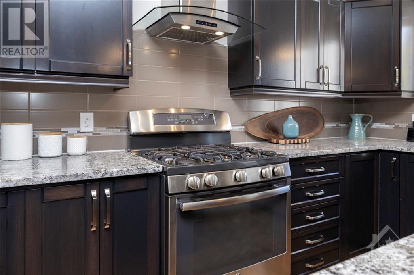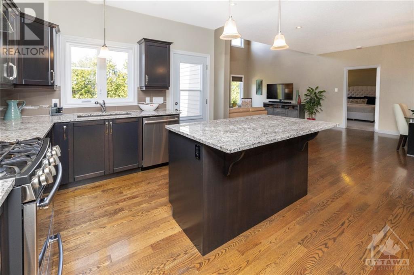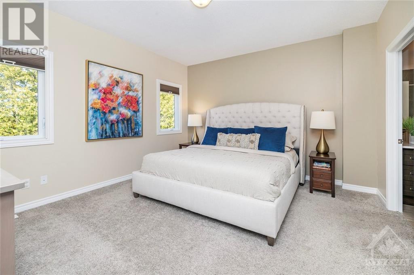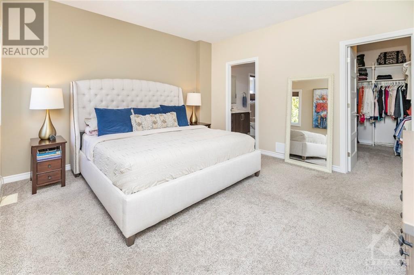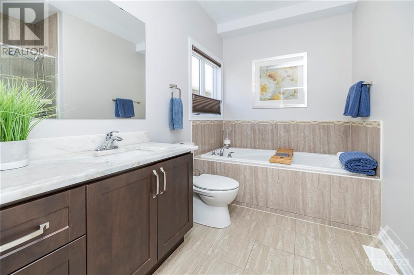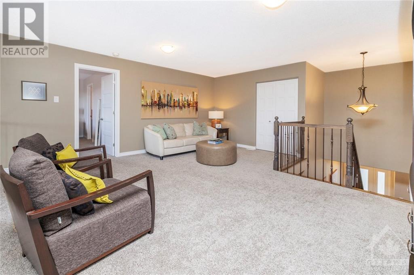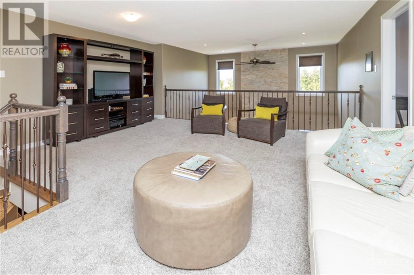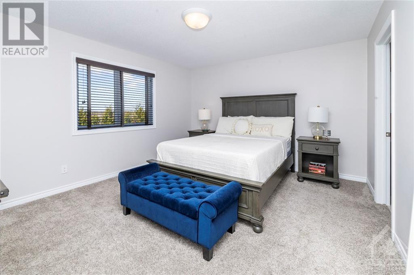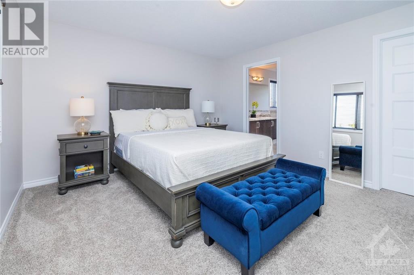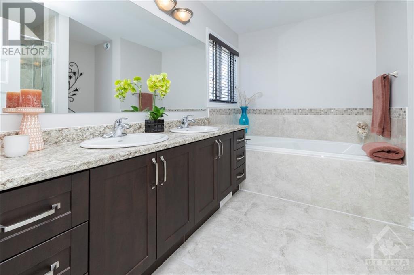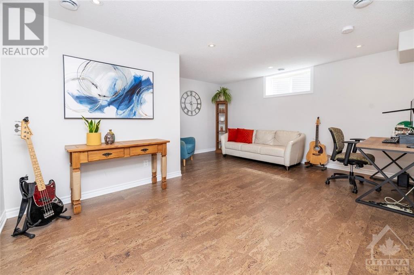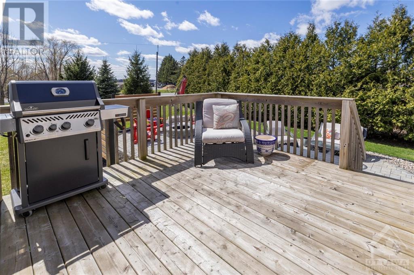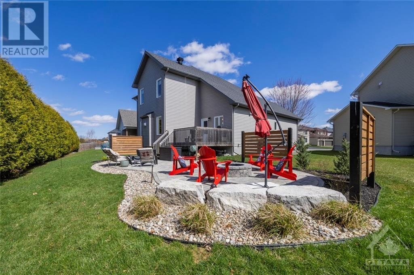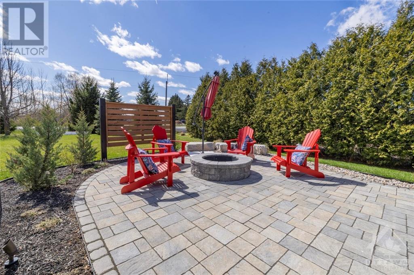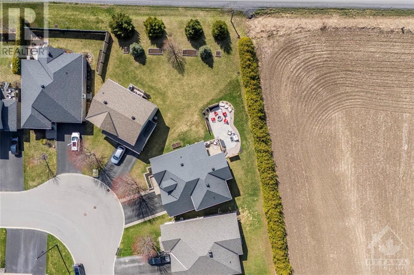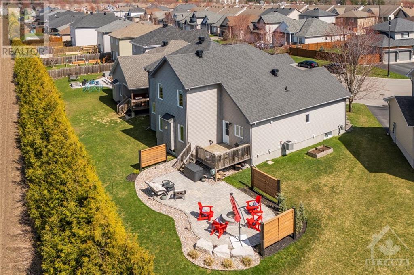
Bev Rouleau
Sales Representative
e-Mail Bev Rouleau
office: 613-692-3567
cell: 613-296-2775
Visit Bev's Website
Listed on: April 26, 2024
On market: 11 days

| Bathroom Total | 3 |
| Bedrooms Total | 3 |
| Half Bathrooms Total | 0 |
| Year Built | 2014 |
| Cooling Type | Central air conditioning, Air exchanger |
| Flooring Type | Wall-to-wall carpet, Hardwood, Ceramic |
| Heating Type | Forced air |
| Heating Fuel | Natural gas |
| Stories Total | 1 |
| Loft | Second level | 18'0" x 17'3" |
| Bedroom | Second level | 14'2" x 12'6" |
| 5pc Ensuite bath | Second level | 12'9" x 11'6" |
| Other | Second level | 12'8" x 6'9" |
| Family room | Lower level | 16'2" x 14'10" |
| Utility room | Lower level | 17'9" x 9'11" |
| Storage | Lower level | 23'2" x 14'11" |
| Storage | Lower level | 28'4" x 16'0" |
| Foyer | Main level | 7'9" x 6'9" |
| Living room/Fireplace | Main level | 16'1" x 11'6" |
| Dining room | Main level | 12'0" x 10'5" |
| Kitchen | Main level | 12'0" x 11'6" |
| Primary Bedroom | Main level | 14'2" x 13'0" |
| 4pc Ensuite bath | Main level | 12'3" x 11'6" |
| Other | Main level | 11'0" x 6'7" |
| Bedroom | Main level | 11'0" x 10'0" |
| Laundry room | Main level | 12'2" x 10'8" |
Would you like more information about this property?
Bus: 613 831-9287
Fax: 613 831-9290
Toll free: 1 888 757-7155
alaindubuc@royallepage.ca
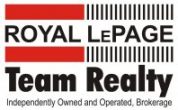
The trade marks displayed on this site, including CREA®, MLS®, Multiple Listing Service®, and the associated logos and design marks are owned by the Canadian Real Estate Association. REALTOR® is a trade mark of REALTOR® Canada Inc., a corporation owned by Canadian Real Estate Association and the National Association of REALTORS®. Other trade marks may be owned by real estate boards and other third parties. Nothing contained on this site gives any user the right or license to use any trade mark displayed on this site without the express permission of the owner.
powered by WEBKITS
