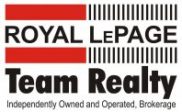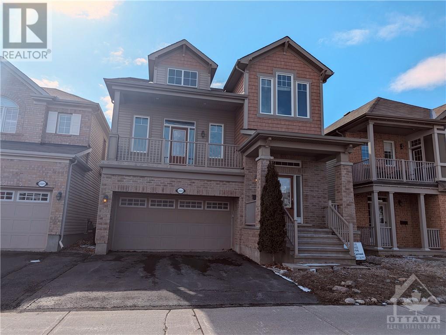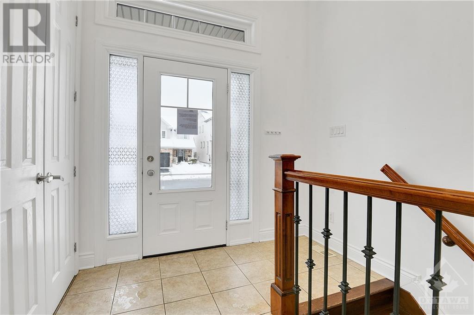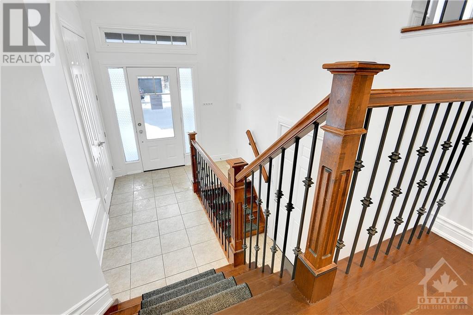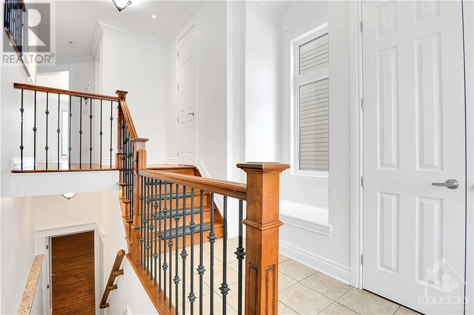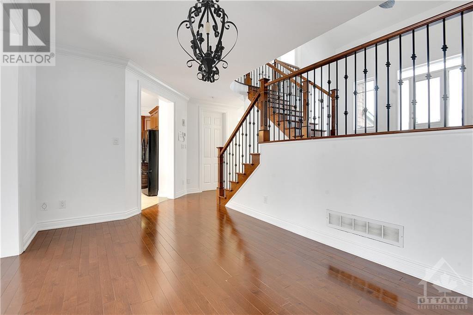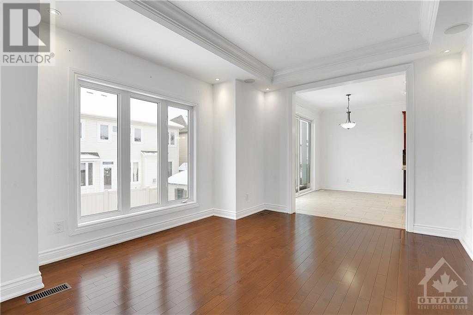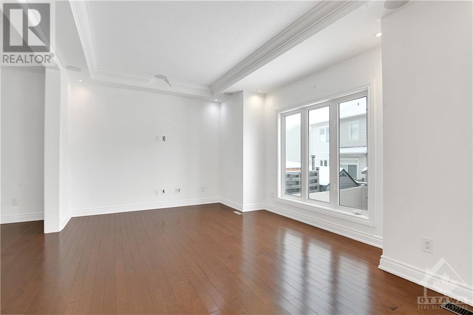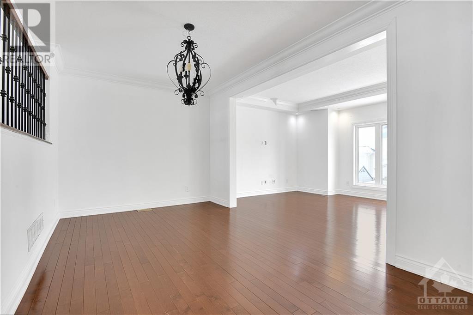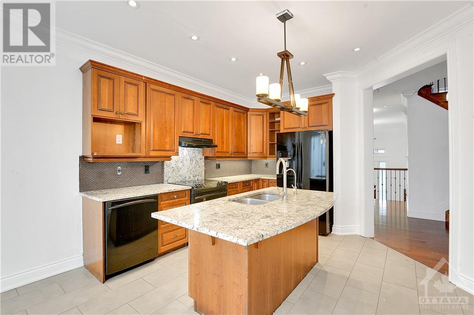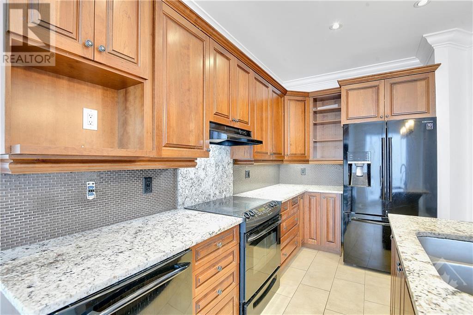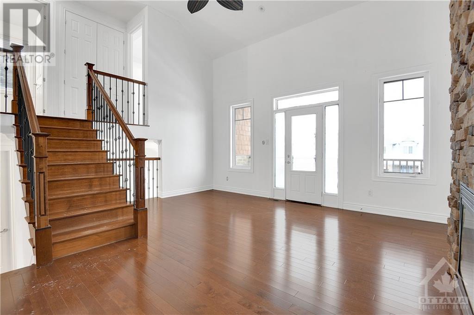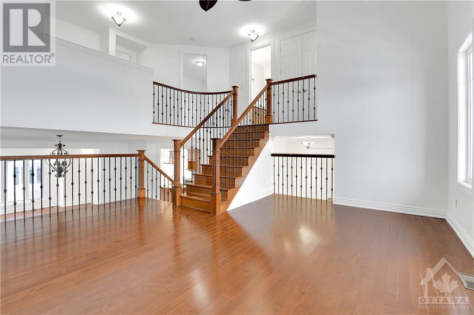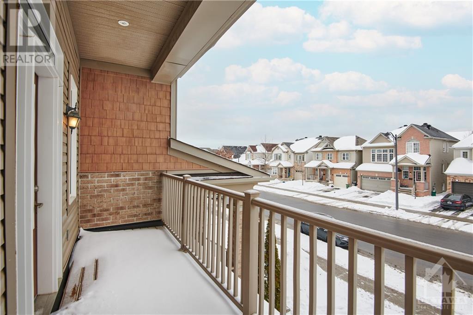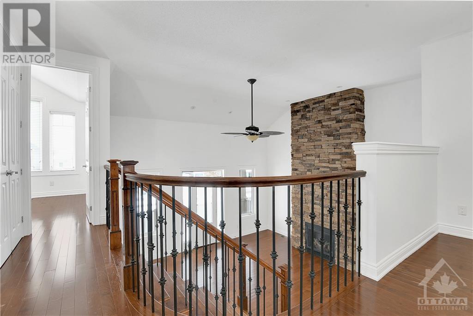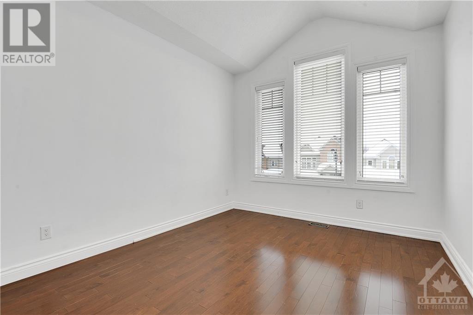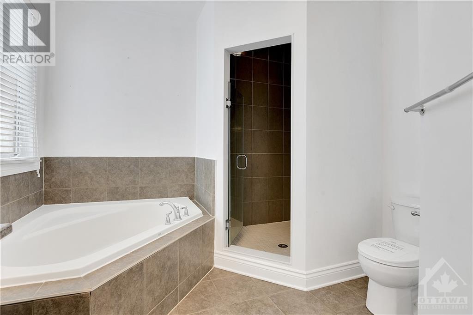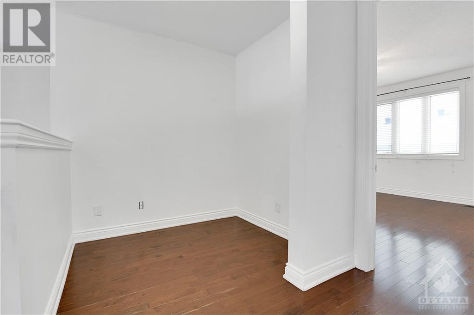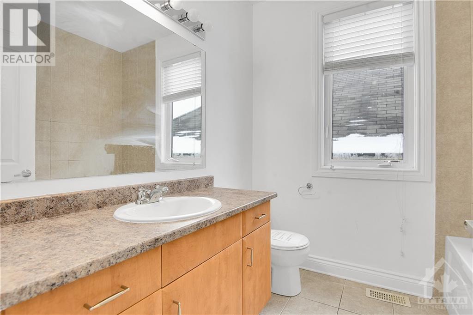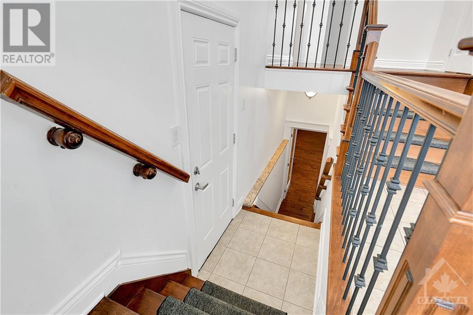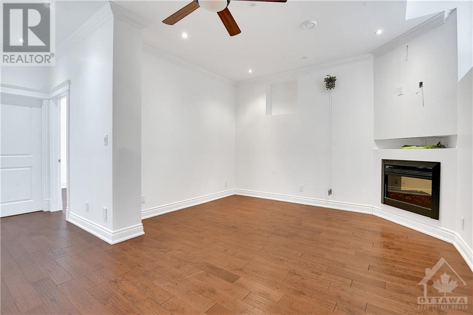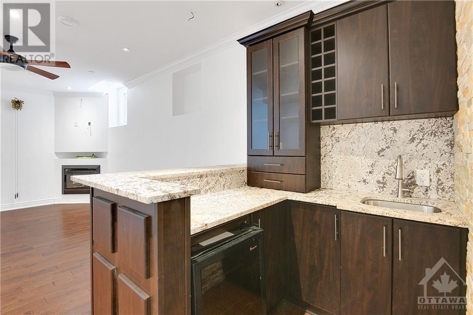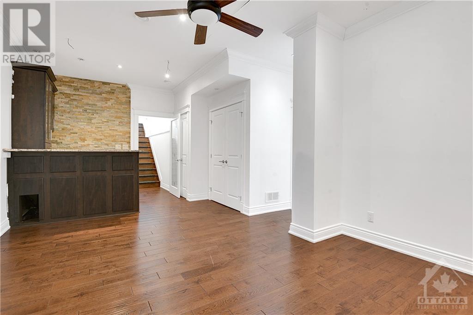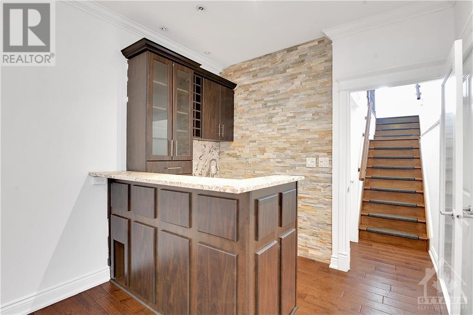| Bathroom Total | 3 |
| Bedrooms Total | 4 |
| Half Bathrooms Total | 1 |
| Year Built | 2009 |
| Cooling Type | Central air conditioning |
| Flooring Type | Hardwood, Tile, Other |
| Heating Type | Forced air |
| Heating Fuel | Natural gas |
| Stories Total | 2 |
| Den | Second level | 5'0" x 4'0" |
| Bedroom | Second level | 9'3" x 9'1" |
| Bedroom | Second level | 11'0" x 10'5" |
| Primary Bedroom | Second level | 16'0" x 10'0" |
| Bedroom | Lower level | 12'3" x 9'0" |
| Laundry room | Lower level | Measurements not available |
| Recreation room | Lower level | Measurements not available |
| Foyer | Main level | 9'1" x 6'5" |
| 2pc Bathroom | Main level | Measurements not available |
| Kitchen | Main level | 10'0" x 10'0" |
| Eating area | Main level | 8'0" x 8'0" |
| Dining room | Main level | 14'0" x 9'0" |
| Living room | Main level | 16'0" x 17'0" |
| Family room/Fireplace | Main level | 10'0" x 16'0" |
Would you like more information about this property?
Bus: 613 831-9287
Fax: 613 831-9290
Toll free: 1 888 757-7155
alaindubuc@royallepage.ca
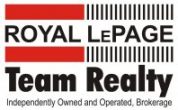
The trade marks displayed on this site, including CREA®, MLS®, Multiple Listing Service®, and the associated logos and design marks are owned by the Canadian Real Estate Association. REALTOR® is a trade mark of REALTOR® Canada Inc., a corporation owned by Canadian Real Estate Association and the National Association of REALTORS®. Other trade marks may be owned by real estate boards and other third parties. Nothing contained on this site gives any user the right or license to use any trade mark displayed on this site without the express permission of the owner.
powered by WEBKITS
