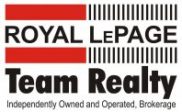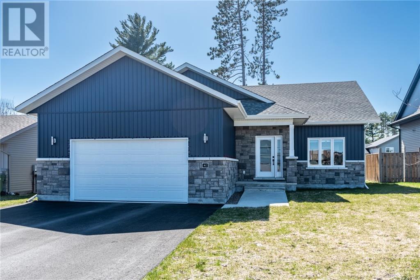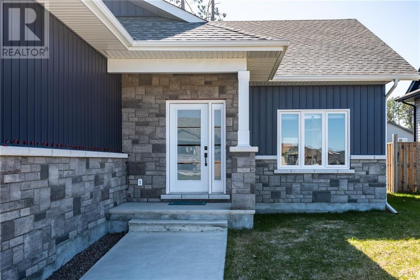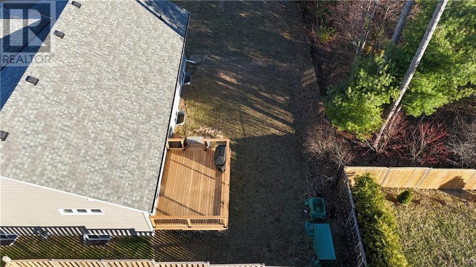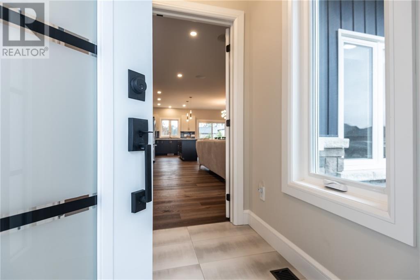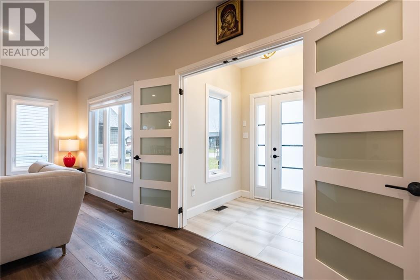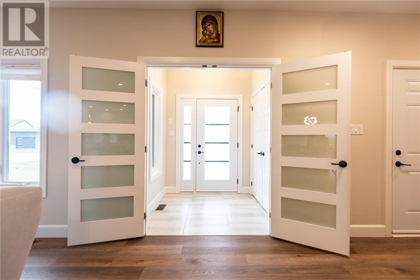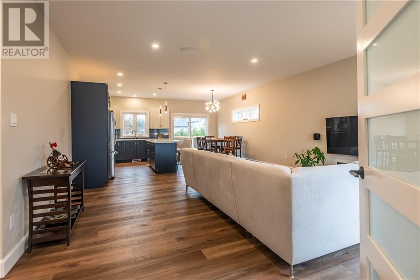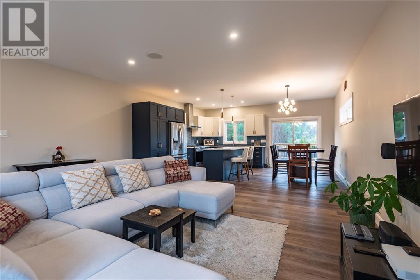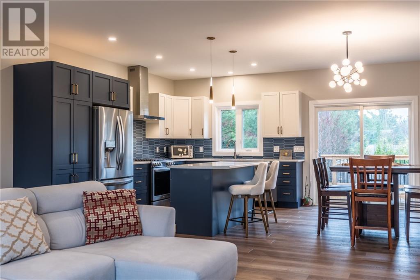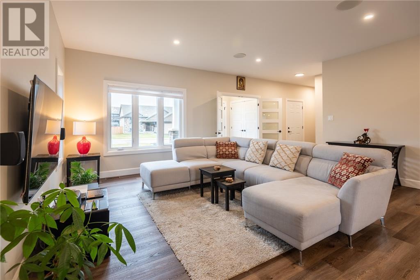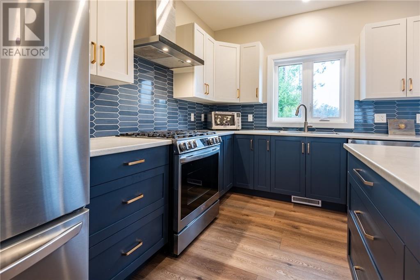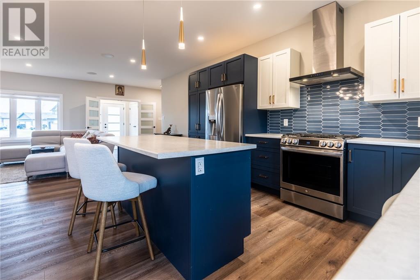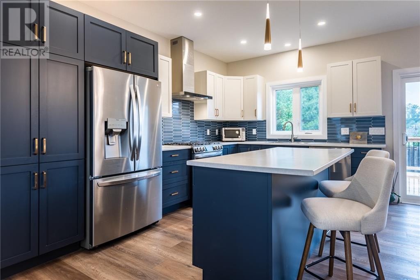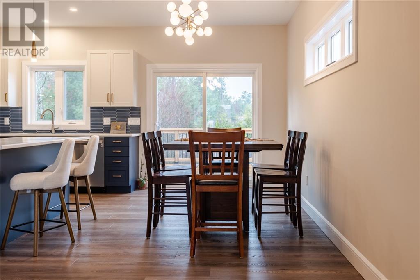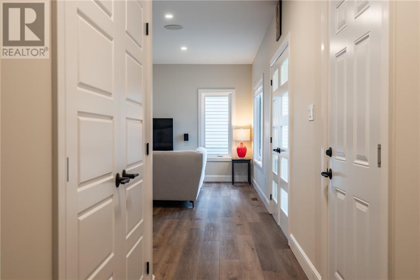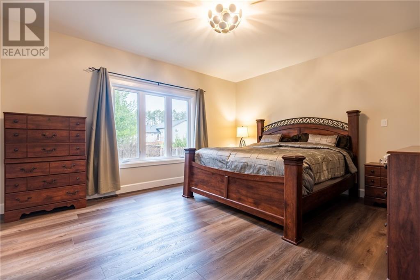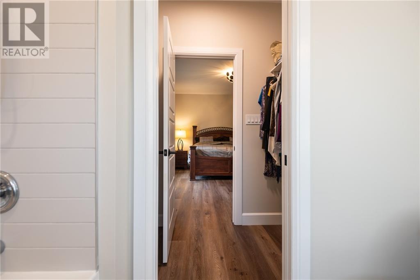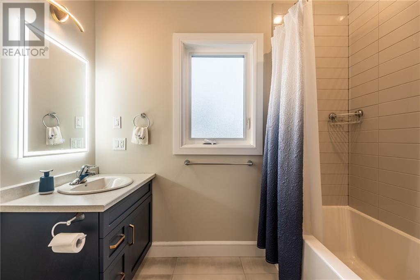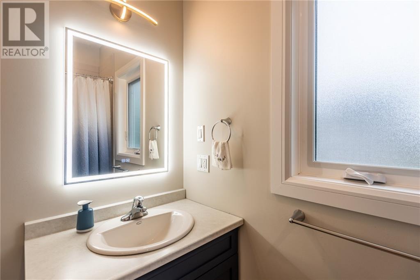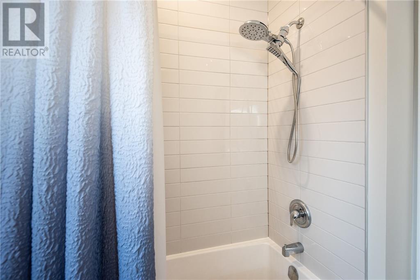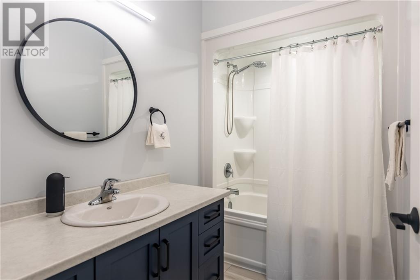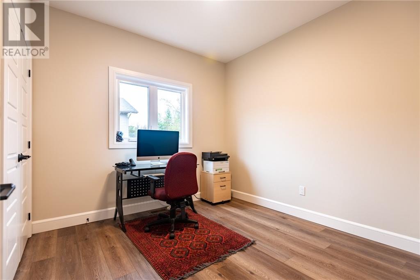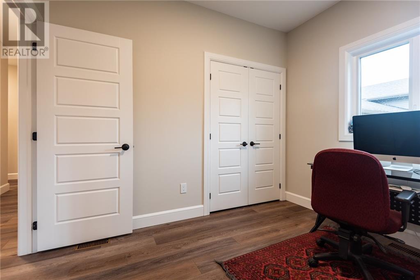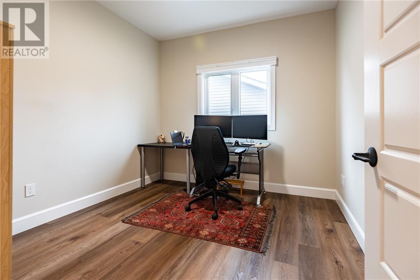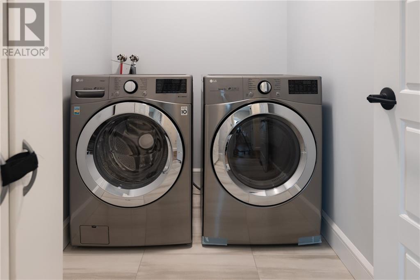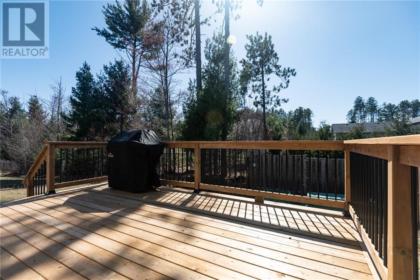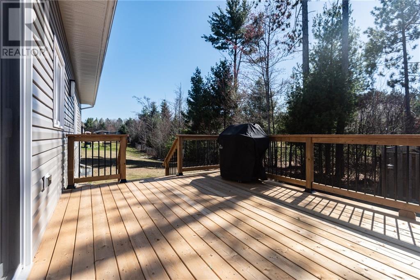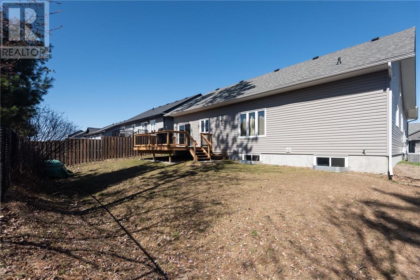| Bathroom Total | 2 |
| Bedrooms Total | 3 |
| Half Bathrooms Total | 0 |
| Year Built | 2021 |
| Cooling Type | Central air conditioning, Air exchanger |
| Flooring Type | Tile, Vinyl |
| Heating Type | Forced air |
| Heating Fuel | Natural gas |
| Stories Total | 1 |
| Foyer | Main level | 6'2" x 5'6" |
| 4pc Bathroom | Main level | 8'1" x 5'4" |
| Other | Main level | 8'1" x 4'3" |
| Primary Bedroom | Main level | 16'2" x 13'5" |
| Bedroom | Main level | 10'1" x 9'10" |
| Bedroom | Main level | 10'1" x 9'10" |
| Laundry room | Main level | 8'3" x 5'0" |
| Dining room | Main level | 15'0" x 9'0" |
| Kitchen | Main level | 15'0" x 9'10" |
| Living room | Main level | 16'0" x 12'5" |
Would you like more information about this property?
Bus: 613 831-9287
Fax: 613 831-9290
Toll free: 1 888 757-7155
alaindubuc@royallepage.ca
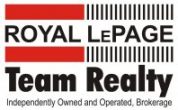
The trade marks displayed on this site, including CREA®, MLS®, Multiple Listing Service®, and the associated logos and design marks are owned by the Canadian Real Estate Association. REALTOR® is a trade mark of REALTOR® Canada Inc., a corporation owned by Canadian Real Estate Association and the National Association of REALTORS®. Other trade marks may be owned by real estate boards and other third parties. Nothing contained on this site gives any user the right or license to use any trade mark displayed on this site without the express permission of the owner.
powered by WEBKITS
